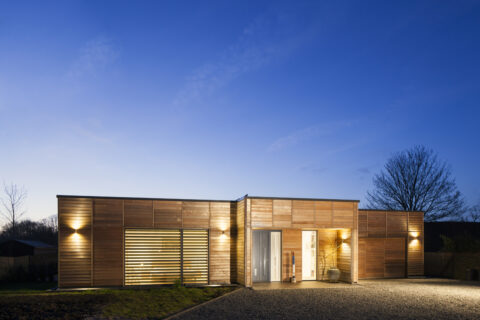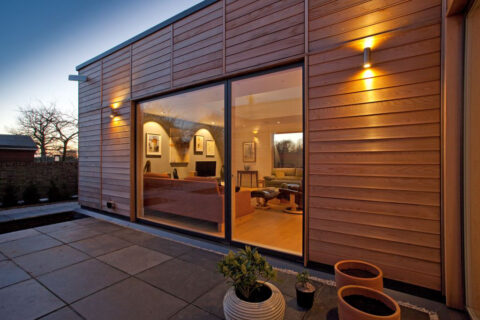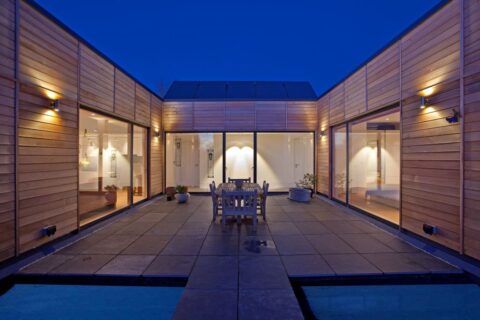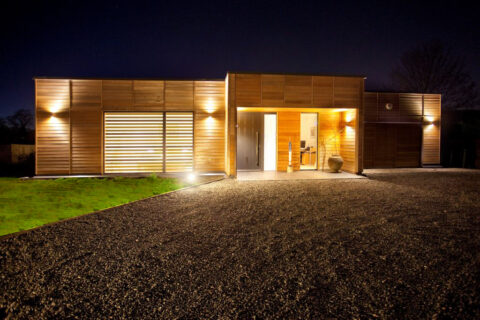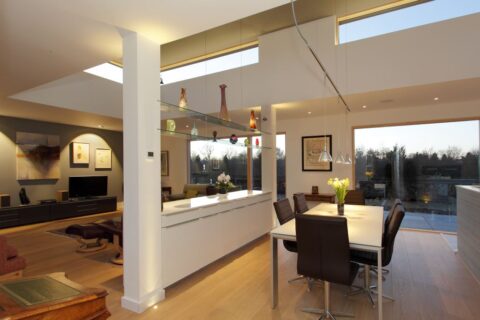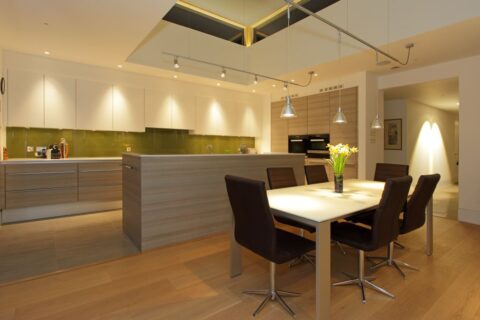TW-2 Role: Design / Delivery Architects / Lead Consultant
Client: Private
Completion: Spring 2014
Location: Horsham, Surrey.
Kirby’s stands as a great example of modern construction, specifically designed as a three-bedroom new build house near Horsham for a retired couple. This residence is enveloped in the warmth of western red cedar timber cladding and adorned with a sedum roof, seamlessly blending with its surroundings. The construction employed is the pre-fabricated Structurally Insulated Panel System (SIPS), ensuring not only rapid construction but also optimal structural integrity. This approach not only accelerated the building process but also contributed to the overall sustainability and efficiency of Kirby’s.
Enhanced detailing, featuring meticulous design to minimize energy loss, is complemented by a highly insulated fabric. This innovative construction is seamlessly integrated with solar thermal panels, resulting in an exceptionally energy-efficient house that attained Code 4 Level according to the Code for Sustainable Homes
Construction on the project was completed in April 2014.
TW-2 led the project across all RIBA Work Stages to completion.
