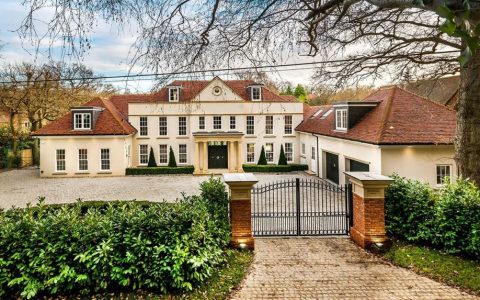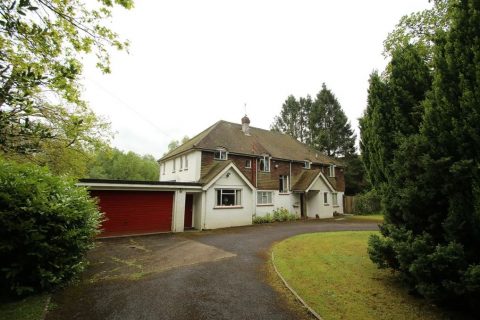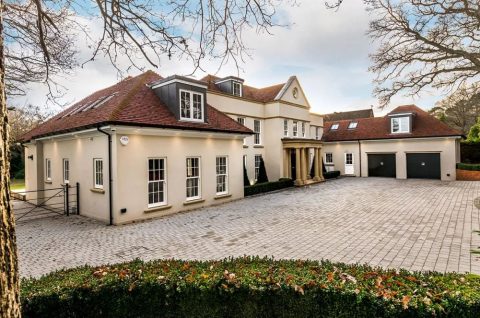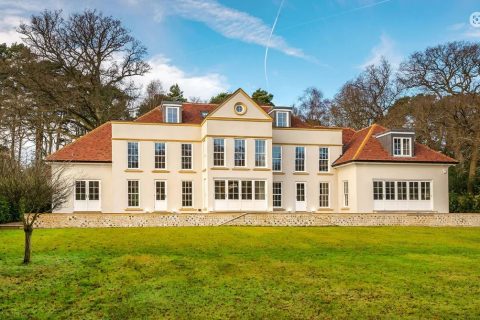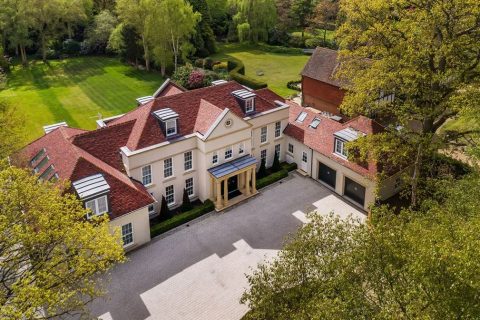TW-2 Role: Design / Delivery Architects
Client: Private
Completion: Spring 2017
Location: Surrey
Touchstone House underwent a remarkable metamorphosis from a dated 2-storey 5-bedroom detached property situated within the Green Belt into a remarkable remodeling in collaboration with Rockwood Homes http://www.rockwoodhomes.co.uk
The development included the demolition of all of the existing single-storey elements and the retention of the existing two-storey house. Two side extensions were built, a central front entrance gable and also a rear two-storey extension. The existing loft space was converted to provide additional accommodation and a detached garage to the front.
In a nod to sustainability and modernity, the structure was stripped back to its masonry external skin. The property’s thermal performance was significantly improved by lining all the external walls with insulation, while the exterior was applied with a new pristine render finish.
This reimagination breathed new life into the erstwhile timeworn dwelling.
