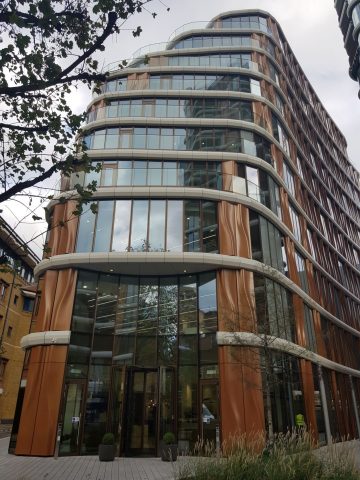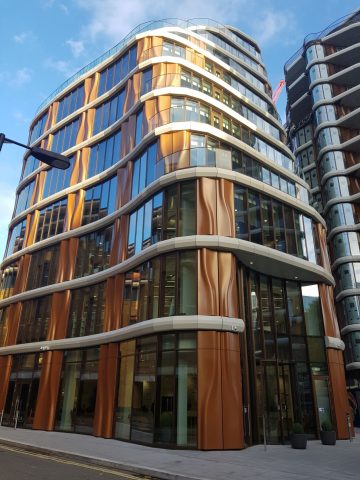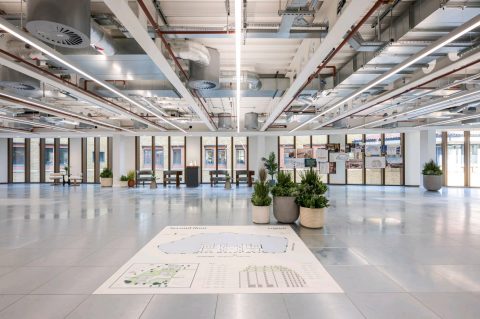TW-2 Role: Delivery Architects / Lead Consultants
Client: JTRE London
Completion: Spring 2022
Location: Bankside, London
Integral to the wider Triptych development, this Class B1 office space exemplifies high-quality creative workspaces, seamlessly blending with retail on the ground floor. Complementing this, additional retail space is thoughtfully situated at the basement B1 level, while ancillary office space and plant facilities have been located on the basement B2 level. A testament to its popularity and desirability, all office spaces within this development have been successfully leased.
The Office consists of a ground floor level and 9 storeys (9,000 sq. ft) with two levels of basement. The ground floor contains the office entrance, 3 retail units (3,000 sq. ft), office reception, plant and delivery entrance routes.
TW-2 led project from RIBA Work Stages 4 to completion including rationalising the façade design throughout.





