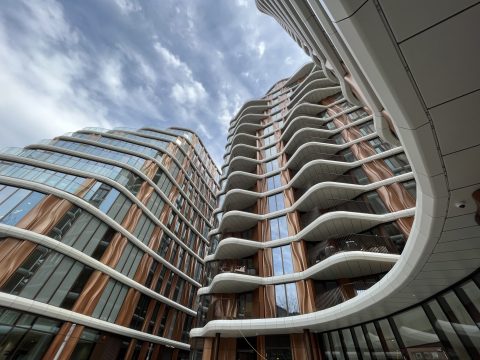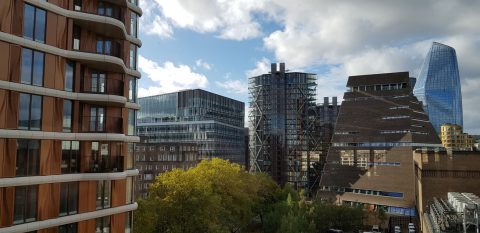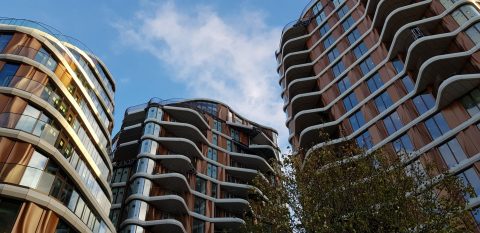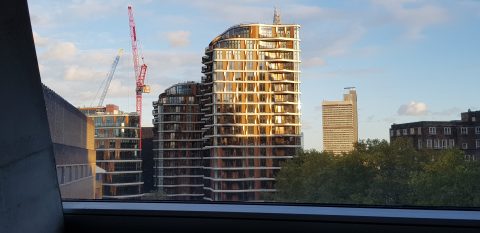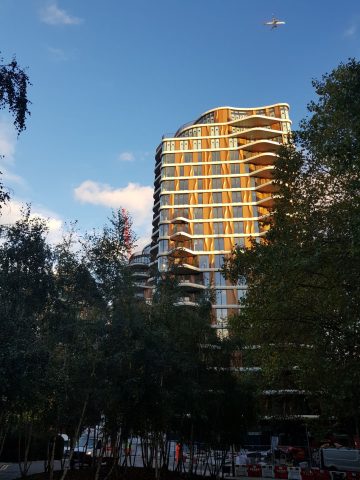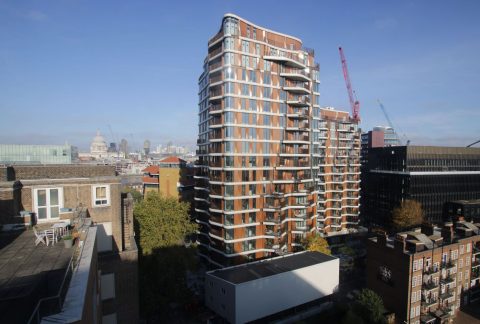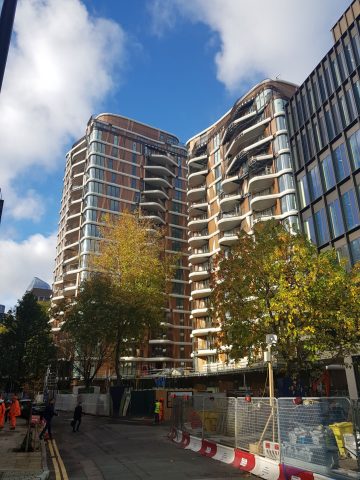TW-2 Role: Delivery Architects / Lead Consultants
Client: JTRE London
Completion: Summer 2023
Location: Bankside, London
Set in the pulsating core of London’s lively cultural quarter, Triptych Bankside stands as an ideal hub situated in one of the most coveted districts for businesses, visitors, and residents alike. Delivered by TW-2 Architects, this new mixed-use development introduces flowing geometry on its façade, offering a fresh and distinctive addition to the ever-evolving London skyline.
The residential development comprises two striking towers, standing at 14 and 18 stories each. Within these architectural marvels, a collection of 169 open-plan, luminous apartments unfolds, each featuring private terraces that offer breath taking panoramic views. Residents experience a heightened sense of luxury with exclusive access to a suite of private amenities, including a 24-hour Concierge service, a Residents’ Lounge, state-of-the-art Workspace facilities, a Games room, and a private Cinema. Enhancing the living experience further is a dedicated Gym/Wellness establishment, carefully curated independent retailers, communal gardens, and even a Cultural facility, all seamlessly integrated on-site at Triptych Bankside.
TW-2 led project from RIBA Work Stages 4 to completion including rationalising the façade and balcony design throughout.
